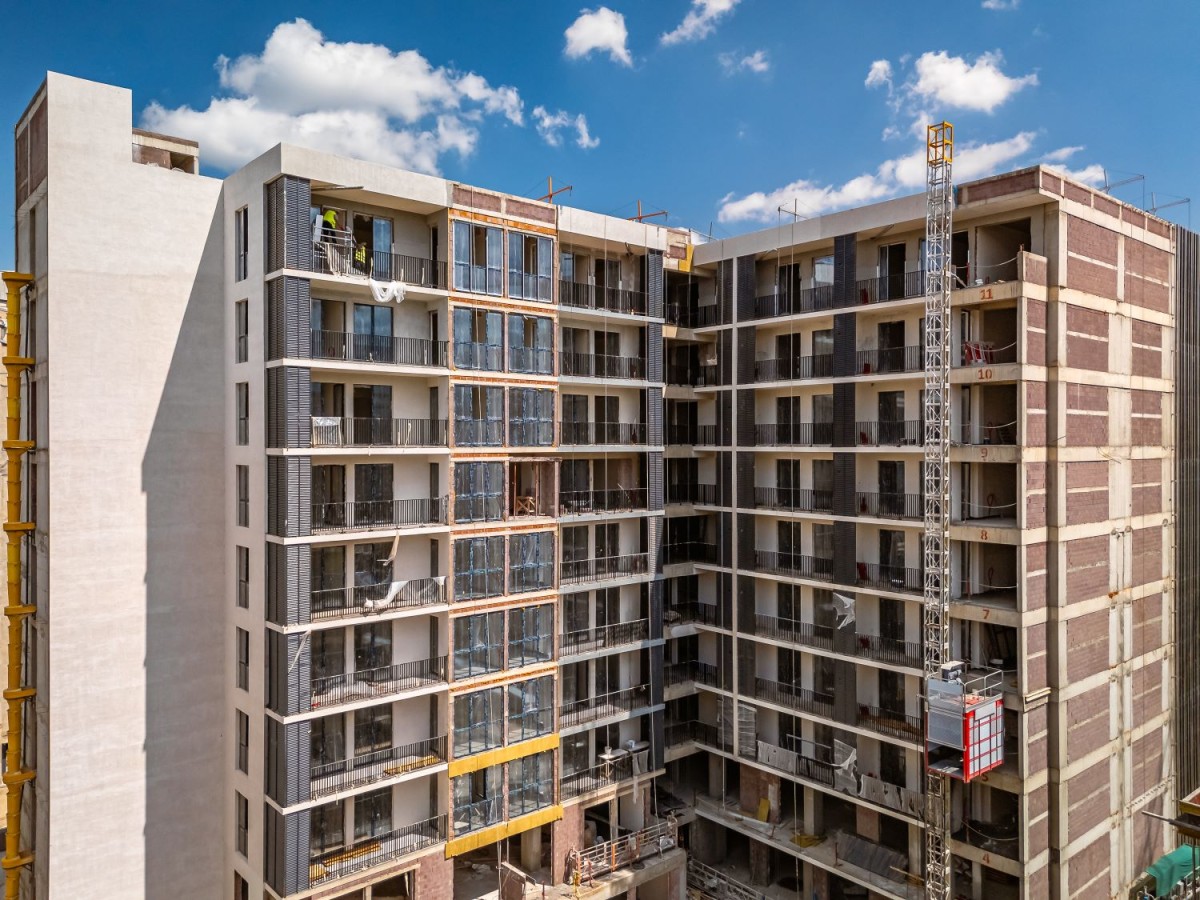The following works have been completed in the project:
• Installation of aluminum doors and windows;
• Wall plastering and ceiling finishing in the apartments;
• Installation of balcony railings.
On the 11th floor, screed flooring is currently being installed. In addition, facade works and the installation of interior doors in the apartments are actively underway.






